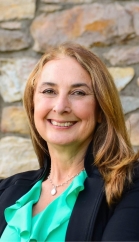 Courtesy: Reddy Realty LLC; Phone: 7038213357;
Courtesy: Reddy Realty LLC; Phone: 7038213357;
If you're exploring for a home that combines the quality and style of a classic with a modern design and layout, look no further than this incomparable elegant Brick front, north-west-facing gorgeous home in Chantilly! Built with every possible addition on a premium corner lot, this Dawsons Corner home offers approx 6,500 sqft+ (Prayer Room and Famiy Room extensions not added in county records sqft, above ground 4500 sqft, below ground 2000 sqft) of expansive living space across three levels. The meticulously maintained spacious 6Bed/5.5 Bath home (with the main level in-law bedroom and full bathroom!) features exquisite wood floors. Upon entering, a dramatic two-story foyer with an oak staircase welcomes you to the two-story family room that overlooks the meticulously landscaped backyard and large Trex deck. The fantastic floorplan flows easily from one room to the next, with an impressive formal dining room to the right and a study/home office on right with beautiful French doors. The massive two-story windows in the great room draw you to the back of the home and fill the main and upper levels with light. Step into the great room, the ideal open-concept gathering space with a twenty-foot coffered ceiling, and a beautiful two-level stone wall around the fireplace. The gorgeous gourmet kitchen with a whole wall of espresso cabinetry, a grand stainless-steel hood built-in micro-oven and wall oven, granite counters with classic backsplash, an oversized stainless farm sink, and appliances, and a huge island with a breakfast room by the kitchen overlooking to large deck with an under-deck storage area. A service wing off the kitchen leads to an indispensable family entry area that boasts a powder room, arrival center and tech center/prep kitchen with cabinets, and a huge walk-in pantry. The family room leads to an additional room with large windows that can be used as a sunroom. Upstairs the practical luxury continues with a huge open loft that provides a second-floor living area or choose to make this a bonus room or bonus family game room. Up the second level, the extravagant primary bedroom boasts its own sitting area, tray ceilings, elegant light fixtures, and dual walk-in closets designed by closet by design. Spa-like primary bathroom, which features a separate extra-large shower with dual shower heads, two separate vanities, a large daylight window, a large linen closet, and a private toilet room. The additional three bedrooms are equally as impressive with one princess suite containing a walk-in closet and its own private full bathroom, and the other two bedrooms sharing a Jack and Jill bathroom with spacious walk-in closets. The second level completes with a laundry room well equipped with a Sink and designer cabinets between the Master bedroom and princess room easily accessible from all the bedrooms and loft on the second level. A well walk-out finished lower level is perfect for a home gym, recreational space, and well-designed media room, Sixth bedroom, and full bath, a full bar with expresso cabinetry, wine cooler, and access to the patio. This home comes with beautiful double-layer curtains, recess lights, and stunning light fixtures. RECEIVED MULTIPLE OFFERS. PLEASE SEND YOUR BEST & FINAL OFFER.
VALO2029658
Single Family, 3+ Story
6
LOUDOUN
5 Full/1 Half
2016
0.33
Acres
Public
3
Brick,Vinyl siding
Public Septic,Public Sewer
Loading...
The scores below measure the walkability of the address, access to public transit of the area and the convenience of using a bike on a scale of 1-100
Walk Score
Transit Score
Bike Score
