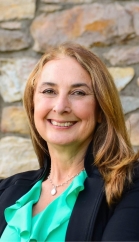 Courtesy: Berkshire Hathaway HomeServices PenFed Realty; Phone: 7036581600;
Courtesy: Berkshire Hathaway HomeServices PenFed Realty; Phone: 7036581600;
Welcome Home To McLean Country Estates, located less than two miles from Tyson's Corner, the Silver Line Metro and within the Langley High School Pyramid. Community maintained common grounds with a private lake makes up this 26 luxury home neighborhood. With its cul-de-sac setting 1035 Northwoods Trail is situated on a near one half acre lot. This home has been updated over the years by its current owner of more than 20 years. The inviting curb appeal is only the beginning of the enhancements of this home. A brand new walkway leads you to the entrance with a bevelled glass front door which opens into the grand foyer. Gleaming hardwood floors span the main living area. Work from home with ease in your own private office with glass French doors and rich panelled walls. The formal living and dining rooms are accented with detailed crown molding and chair rail, the dining room also features a bump out bay window. The kitchen is highlighted with an abundant amount of cabinets, some with glass fronts to showcase your finest china and a huge butler pantry. To start your day the breakfast area is the perfect place for that first cup of coffee while looking out over the backyard. An adjoining family room with vaulted ceiling, wood burning fireplace with raised brick hearth has a double set of French doors leading to the private deck. The laundry is conveniently located just steps away. The upper level with newly installed wood floors features four well appointed bedrooms. The Primary bedroom comes with a luxury bath with double vanity, jetted tub and shower along with a spacious walk in closet. A second bedroom has a private bath with a skylight. The updated hall bath is shared by the remaining two bedrooms. A finished basement with new LVT flooring, a wet bar and full bath has space to add an additional bedroom. Perfect for an Au-pair private living area. The two car attached garage completes the package.
VAFX2070228
Single Family, 3+ Story
4
FAIRFAX
4 Full/1 Half
1984
0.49
Acres
Public
3
Brick
Private Septic Tank,Septic = # of BR
Loading...
The scores below measure the walkability of the address, access to public transit of the area and the convenience of using a bike on a scale of 1-100
Walk Score
Transit Score
Bike Score
