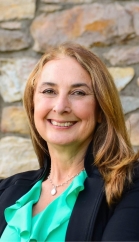 Courtesy: Keller Williams Realty/Lee Beaver & Assoc.; Phone: 7033302222;
Courtesy: Keller Williams Realty/Lee Beaver & Assoc.; Phone: 7033302222;
Welcome to your new home! Enjoy privacy and the sense of seclusion while still being close to everything Northern Virginia has to offer with this stately colonial in the Baldwin Ridge Community of Warrenton. There is plenty of room to relax, play, and entertain on this 1.21-acre lot surrounded by trees. Commuting will be a breeze with easy access to Rt-15 and I-66 or take a short drive and explore nearby Shenandoah National Park. When you are not out enjoying the nearby activities this location offers, you can escape to your private oasis that boasts over3,800 sqft and includes 5 beds, 3.5 baths, and a 2-Car garage. Visitors are greeted upon entry by a welcoming foyer with gleaming hardwood floors that run throughout the majority of the main level. Double doors lead from the foyer to the formal living room with an oversized bay window and further to an area adjacent to the dining room, both spaces can be tailored to fit your individual needs whether it is an office, reading room, or sitting area. The dining room features a wet bar and built-in cabinets to store glassware. Everyone in the family will love the updated kitchen featuring hickory cabinets, Stainless-Steel appliances, Granite countertops, and a center island with room for countertop seating and pendant lighting. The adjacent family room has vaulted ceilings and numerous windows that amplify the space and offer a view to the peaceful backyard. Doors lead from the family room to the private 20x20 deck that is sure to be a favorite during the summer and fall months. The main level is completed by a powder room and a laundry room with tile flooring, sink, cabinets and a shower. Escape upstairs to find the spacious primary suite complete with an upscale spa-like bathroom with modern finishes, LVP flooring, and a walk-in shower with glass enclosure. The upper level is completed by 3 additional bedrooms, each with a large closet, and a full hall bathroom. The finished basement is highlighted by 2 flexible recreation rooms, one with double doors that walkout to the 20x20 patio in the rear. The lower level is completed by a bedroom with double windows, a full bathroom, and ample storage space. With fresh paint, recent updates, and a location that won’t disappoint, this home is ready for you to move right in and enjoy immediately so don’t delay in visiting the home you have been waiting for!
VAFQ2005136
Single Family, 2 Story
5
FAUQUIER
3 Full/1 Half
1993
1.21
Acres
Public
2
Brick,Vinyl siding
On Site Septic
Loading...
The scores below measure the walkability of the address, access to public transit of the area and the convenience of using a bike on a scale of 1-100
Walk Score
Transit Score
Bike Score
